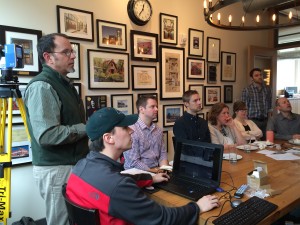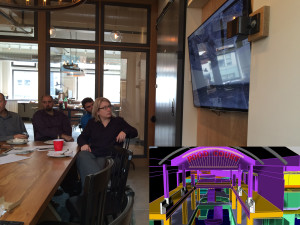Begin with the end in mind.
SINCE 1983.

Westlake Consultant’s scanning department recently visited Emerick Architects, located in downtown Portland, for a Lunch & Learn to present the use and benefits of 3D laser scanning.

During the presentation, Westlake’s Bob Blair described our involvement in the Lloyd Center renovation work. He mentioned it took our scan department about 3 days to scan the entire mall and about 2 weeks to model the data in the office for the initial scope of the project. The post-production work usually takes longer than the time it takes to obtain the scans, due to the intricate process of modeling and stitching together every scan.
Westlake also scanned and modeled the glass canopy of downtown Portland’s Director’s Park to facilitate the recent upgrade to the beams. R&H, a local construction company, then used the modeled scanned data to create the new steel beams with exact measurements to replace the tired wood beams. This way, R&H didn’t need to send their staff out to take measurements of the canopy and beams by hand – that would have been difficult and costly. Instead, they could refer back to the scans at any time from their office.
Bob also went into further detail about the advantages and convenience of obtaining scanned data of a site or building. Westlake’s scanner of choice, the FARO Focus 3D X330, can reach up to 330 meters from the point of origin, though only the local, required data is modeled to save time and money. Since 3D laser scanning can require additional processing time, Westlake’s scan department always works with clients to determine if scanning will be cost effective for their project needs. Once the scanned data is registered (stitched together) and modeled, the user can “walk through” the site or building on a computer from the comfort of their office without the need to return to the actual site location.
Our 12+ years of scanning experience sets us on the forefront of integrating the use of 3D laser scanning in the A/E/C industry throughout the NW. Westlake’s scan team thoroughly enjoyed the opportunity to share our scan project examples as well as the advantages of 3D laser scanning and how it can be applied to a variety of projects.
“Westlake’s attention to detail and quality of work has been a key contribution to the success of past projects with their involvement.”
Sorry, comments are closed for this post.