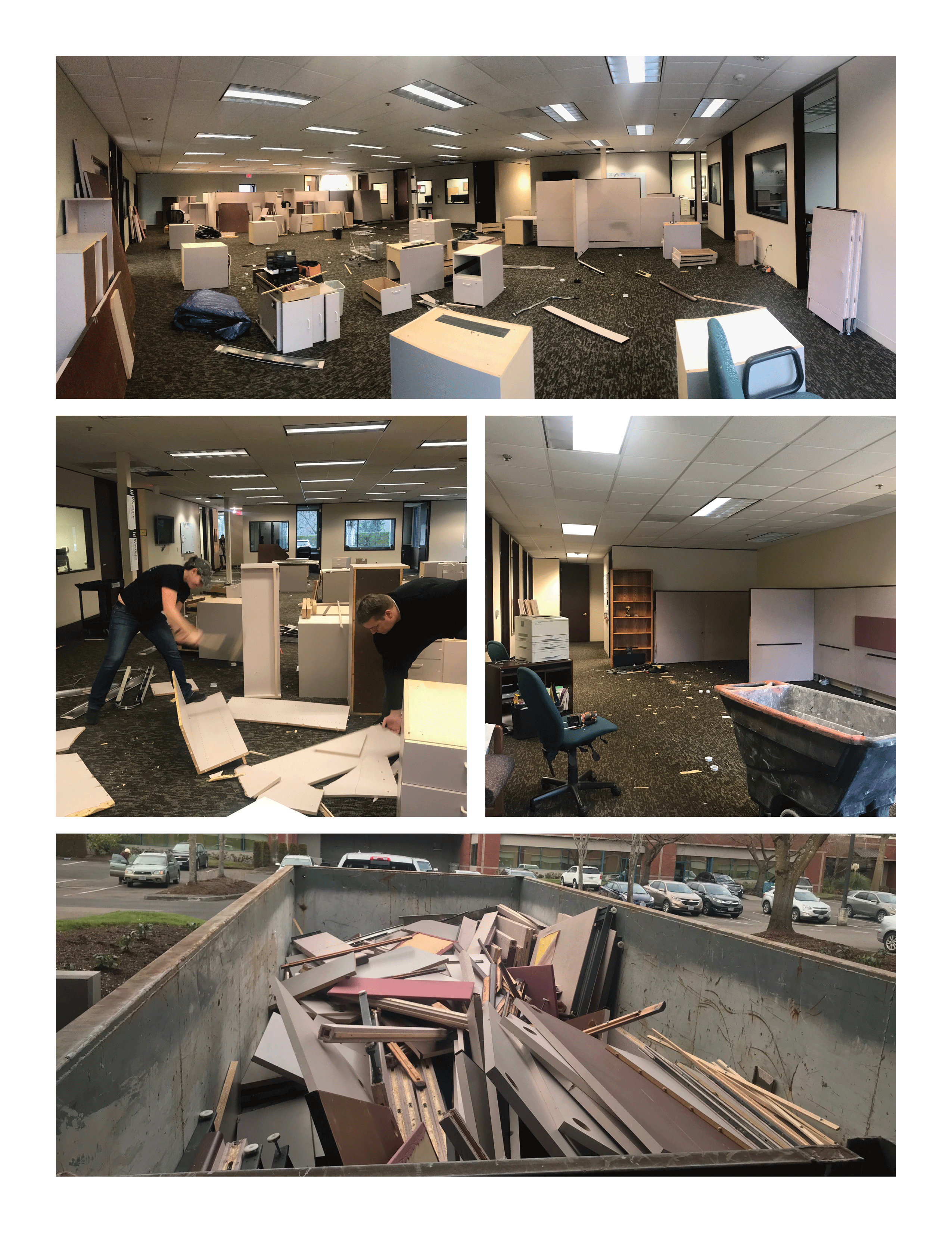Begin with the end in mind.
SINCE 1983.
Westlake kicks off 2019 with demolition and fresh paint as our office remodel continues. The remodel will include a “locker room” style area for our field crews, a revamped front entrance with high ceilings to welcome visitors, and an extremely large kitchen that will have enhanced recycling facilities, more seating, and better meal prep space – which will come in handy during our frequent employee BBQs and breakfasts! Employee work spaces have been enhanced with sleek modern furniture, standing desk capabilities, and designated collaborative work areas. The best part of the remodel? Energy-efficient LED lighting!
The last major remodel was in 2007 with small changes again in 2013. Changes included new paint, carpet/tile, chairs, and countertops. This time around, the remodeling falls simultaneously with a Westlake brand ‘refresh’. The new color scheme, blue and orange (Go Beavers!), is represented throughout the office with accent carpets, furniture, and fixtures.
Months of planning and preparation are finally taking shape with walls coming down and new designs going up. It’s an exciting time to be a part of Westlake and we’re looking forward to showing you the final product! In the meantime, please enjoy some progress photos:

We were impressed by the quality of work and the deliverable schedule. Please pass on my appreciation to the project team. If you need a reference for future projects, I would be glad to give your firm one.”
Sorry, comments are closed for this post.