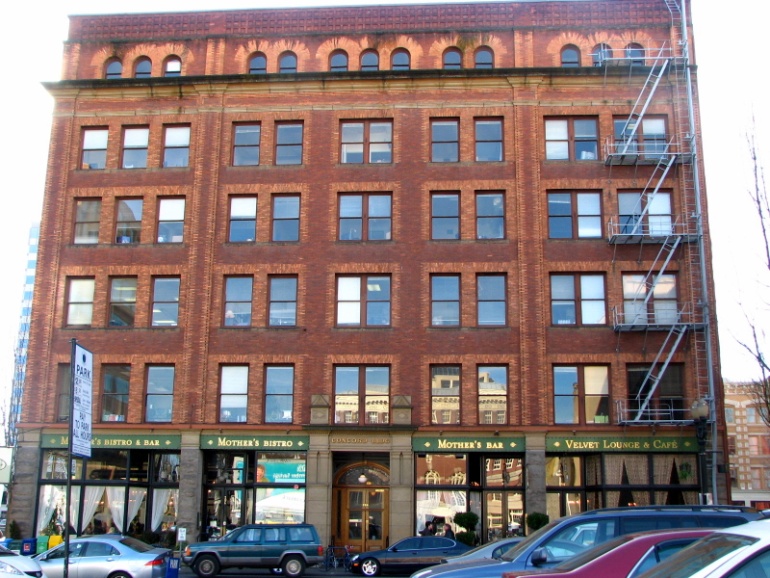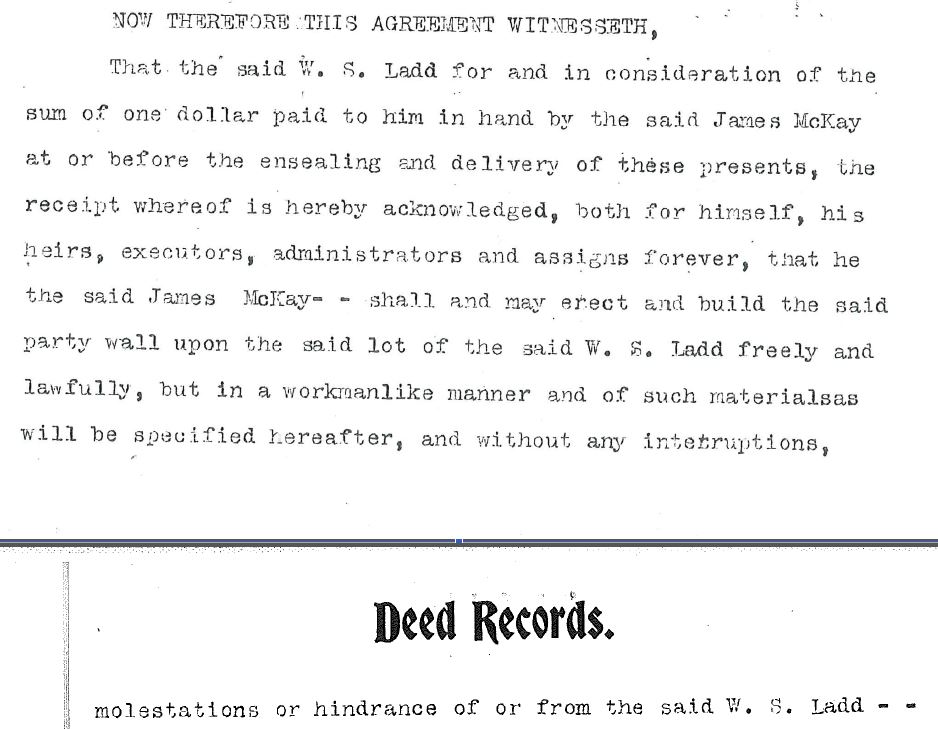Begin with the end in mind.
SINCE 1983.
When was the last time you were out walking in downtown Portland and noticed an old building? Did you wonder when it was built or what it was like to live or work in at that time? With the Internet in our pockets we can usually find most of our answers, but what about a building’s true story in the language of that time? In his recent ALTA Survey of the five-story Concord Building in downtown Portland, Westlake Consultants’ Gary Anderson stumbled across some interesting findings that shed some new light on one of the city’s oldest buildings.

During the research process of the ALTA Land Title Survey of the 33,000 square foot building, Anderson discovered deed documents dating back to 1886 and 1943. These findings then sparked a correspondence between him and Thomas Owens regarding the historical significance of the documents. Owens is the founder and principal of New Urban Properties in California and has been in the real estate business for over 30 years.
“Did you know that [the Concord Building] is on the national register of historic sites as the oldest continuously occupied office building in Portland?”
– Owens
Located at 208 SW Stark Street, at the corner of SW Second Avenue and SW Stark Street, the Concord Building features Tenino Sandstone foundation and Japanese Brick. The first floor features stone in its grand entrance, while the upper stories show off the red brick and buff sandstone trim. It was designed by architectural firm Whidden & Lewis. Construction concluded in 1891.
The deed from May 26th, 1886 states that in the process of constructing the Concord Building, then owner James McKay and adjoining property owner William Ladd agreed that McKay would pay Ladd for the use of two feet of his property on which to build a party wall. A party wall is a partition erected on a property boundary, partly on the land of one owner and partly on the land of another, to provide common support to the structures on both sides of the boundary.

Many Portlanders will recognize the name William Ladd for its prominence in the city’s early history. He served two terms as mayor in the 1850s and contributed to the early development of the city as a politician and businessman. He helped establish the first bank in the state of Oregon, and constructed the first brick building in Portland.The Ladd Carriage House, which was part of Ladd’s former estate, is also on the National Register of Historic Places. In June 2007, the house was temporarily moved from its original location at 1331 SW Broadway to a parking lot on 10th and Columbia to allow for nearby construction of Ladd Tower, a high-rise building with condos. Once construction was completed, the Ladd Carriage House was moved back to its original location in October 2008.
Ladd also left his mark with Ladd’s Addition, Portland’s oldest residential neighborhood. It’s named after Ladd, who owned a 126-acre piece of farm on the land in the mid-19th century. The streets in Ladd’s Addition are shaped in a diagonal pattern, giving it a unique look compared to the rectangular shape of other Portland neighborhoods.
Ladd and McKay also agreed to construct a footing of concrete for the party wall that was 43 inches wide and 18 inches high. The deed even described the exact mixture content for the footing, including four parts gravel, two parts crushed rock, and one part fresh Portland Cement. Portland Cement is the most common type of cement for general use worldwide. The basement had similar requirements, stating it needed to be constructed with large-sized building stones 25 inches thick and 7 feet-4 inches high, all laid up in a mixture of one part Portland Cement and one part lime.
Further documents from September 28th, 1886 reveal that new owner Simeon Reed was able to build a party wall on the division line, going east and west, between his and Ladd’s properties.
Years later during World War II, a document dated August 24th, 1943 explains plans and considerations to permit the use of the building for dwelling purposes for seven years under a Home Owners’ Loan Corporation (HOLC) conversion plan (see below).

The City’s Emergency Housing Board was reacting to the shortage of workforce housing during World War II, caused in part by the migration of thousands to Portland to work in Henry Kaiser’s shipyards. During WWII, the Kaiser shipyards constructed 322 Liberty ships–more than any other location in the country.
Anderson and Owens, both history buffs, thoroughly enjoyed discovering and discussing the long history of the Concord Building through their deed document findings. After Owens explained that the building is featured on the national register of historic sites, he concluded, “That makes it one of the top three or four oldest office buildings in continual use on the West Coast!”
I consider Westlake personnel to have a high level of integrity as well as being accurate, conscientious and principled in their work. In my opinion, Westlake is a very accomplished and competent surveying firm, and I have no hesitation in recommending them for public agency surveying services.”